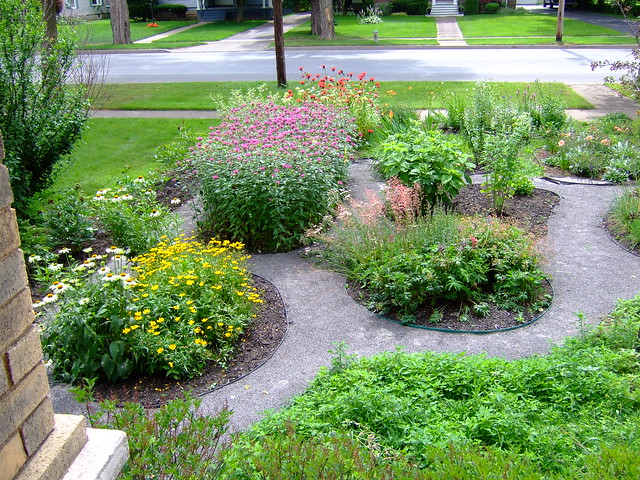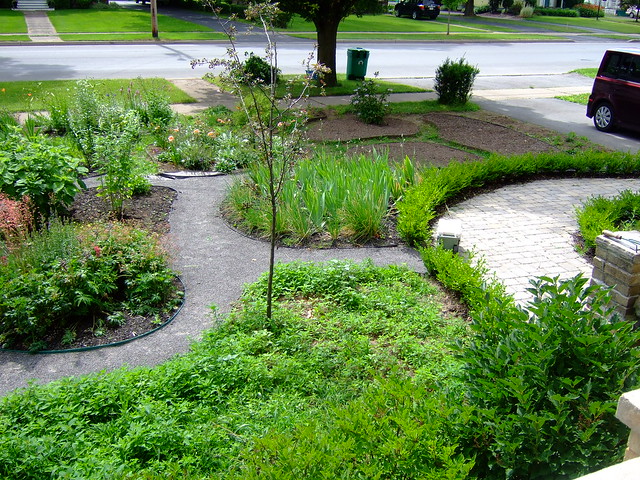CLICK HERE to be taken directly to all house renovation posts
In 2002, my husband and I decided to leave Massachusetts and move to my home town in Central New York. Our first home is this beautiful 1870's Victorian. Which is in dire need of restoration and repair.
This photo was taken I believe two years after moving in and had one of our first front yard landscapes, but shows the structure of my house and its beautiful brick arches (one of the points that sold me on the house). I wish I had a photo (I'm sure I must somewhere) of how the place looked when we first bought the place. It was overrun with HUGE bushes and the side yard was a sea of mess and weeds. We bought the place in September, so all we did that year was ripped out all the bushes and cut back all the weeds to prepare for proper landscaping.It took two years but we had finally gotten beautiful lush grass to grow with really a really nice start to a simple landscape design. The following year - the entire yard was taken out (I think there may have been 3-4 different landscaping designs before what we currently have) which made way for our current, insane garden design.
Winding paths full of all varieties of flowers with a hedge of miniature lilacs lining the front of the house.
The inside of our house, unfortunately, is not very far along. The first floor is exactly the way we bought it. The ceilings are all "balloon" ceilings. This was a technique where they stretched a heavy canvas over the ceilings and were seen in Victorian homes that were built near railway stations. The simple premise was that, the plaster ceilings would crack over time - if they cracked and pieces fell they would not fall on you just into the canvas. The ceilings in our living room and dining room are filled. Scary filled with stuff! We really need to get a move on before the canvas decides to let loose!
In between the living room and dining room we were promised their were gorgeous pocket doors behind the walls, just that they had been closed off. The first night of moving in. I took a hammer and tested this theory. To our horror- NO doors. Now we just have a hole in the wall (I really didn't know it would be this long prior to us renovating the first floor! haha) When we move the renovations down here - we will be on the search for pocket doors to bring it back to its full glory.
Here is the current layout of the first floor and actually the floor we live on.
Once we renovate - the living room will become the movie theater/library - solid black. We already have a 110" screen and projector in there! The wall with the fireplace will be all floor to ceiling bookshelves.
The dining room will remain a dining room and also be solid black. Every other room in the house will be stark white - including white painted floors.
We have big and exciting plans for the kitchen - it will definitely not be a traditional kitchen
The current room we are using as our bedroom will be converted into a gallery room of sorts. We collect vinyl japanese and asian toys and prints from artists like Nathan Jurevicius, Jeff Soto, Joe Ledbetter, Pete Fowler just to name a few. It will have glass cases for our collections with gaudy vintage gold frames full of amazing prints. I can not wait!
Now on to the upstairs
We have made some headway up here. All the lathe and plaster has been removed, as well as all the old electrical. Insulation has been put in and sheet rock is up (for the most part) we are to the mudding stage and should be able to knock that out before the summer so that we can get it cleaned and painted.
You are probably looking at the bathroom and saying "holy mother! that is one large bathroom!" and you would be right. That was actually two rooms, a bathroom and a very small room which they tried telling us was another bedroom. It would have been a very, very small bedroom - so we knocked down the wall and it will be a really large bathroom instead! The bad thing about this room is that it has a peak ceiling - the room is actually two steps down - the floor is not level with the rest of the second floor. It is directly above our kitchen, but does not run the entire length of the kitchen. The remainder is a flat roof without a second floor. We are thinking at some point in history they either added onto the kitchen to make it the current size, or that possibly part of it was maybe some sort of porch that was eventually turned into adjoining into the kitchen (the kitchen ceiling also proves that something was up - as one portion is higher with tin tiles, and the portion I am referencing has a drop ceiling)
Anyway - we are currently discussing what will be done up here. We are thinking that the 3rd and smallest bedroom may become a closet and laundry. I still want the washer and dryer in the bathroom, but mister is not on board and wants it in this other room. I want to win this battle! I think it would be best in the bathroom. That way if we ever sell this place, it could easily be a 3 bedroom again.
All these rooms - just like downstairs will all be white, with floors white as well.
I am really excited for all the renovations we have in store.
Welcome to my home and to our journey.
CLICK HERE to be taken directly to all house renovation posts





